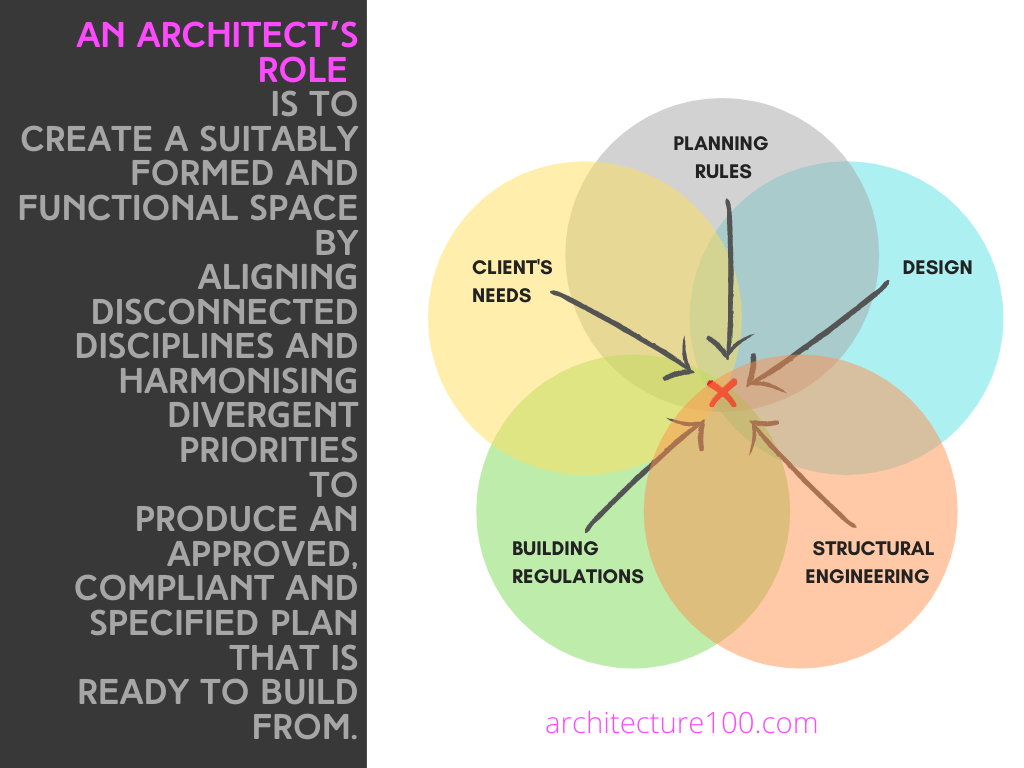Put simply, the reason for suggesting an architect for your extension is that there is too much that could go wrong in the process for you not you.
An architect’s role is to create a suitably formed and functional space for their client, by aligning disconnected disciplines and harmonising divergent priorities to produce an approved, compliant and specified plan that is ready to build from.

Let’s break down that job description and see what skills an architect will bring to your project.
Creating suitably formed and functional plans
The extension design must be adequately appealing and satisfy the homeowner’s practical needs, in equal measure.
Bringing together disconnected disciplines
An architect will use project plans to connect the dots between different decision makers and departments, whilst maintaining overarching administration of the planning and design process.
Harmonising different priorities
An architect must thread the needle, finding a realistic balance between the (often) conflicting demands of planning, design and engineering.
Approved and compliant drawings
An architect will be conversant with local planning rules and have real-world knowledge of building regulations, ensuring the project plans satisfy these criteria.
Plans that are ready to build from
Importantly, an architect will detail the plans with the client’s specifications to a level that leaves no room for doubt in the contractor’s mind about exactly what needs to be built.
Now, that’s a lot of expensive plates for a novice to be spinning. Retaining the services of an architect is therefore strongly advised, to reduce the odds of needing a dustpan and brush for when gravity does its thing.
